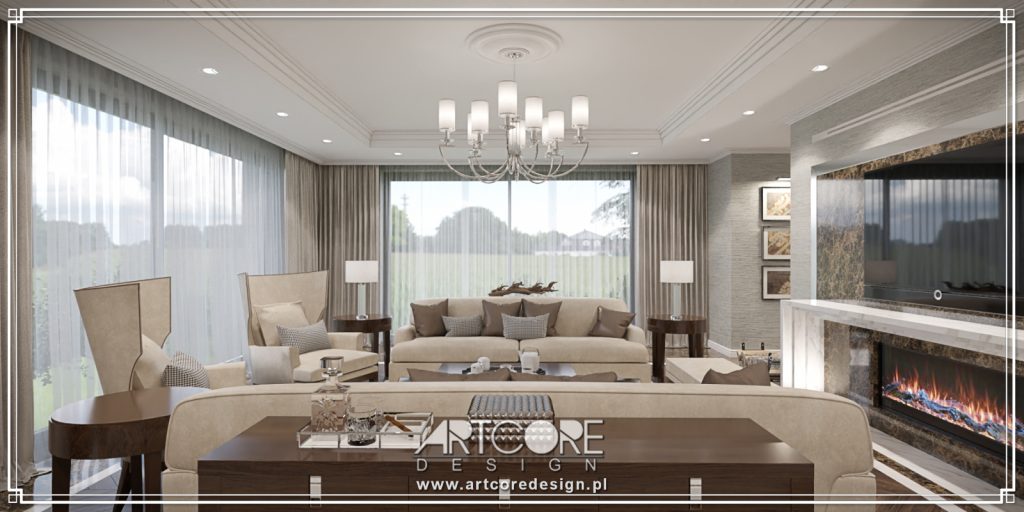We have extensive experience in interior design. We are characterized by an individual approach to each project and unconventional ideas. We offer design services for both domestic and international investments.
We offer you top-quality interior design services. With years of experience in interior design, we ensure excellent quality services at every stage of cooperation. In the design process, we pay special attention to visual coherence and world-class design.
We always tailor the interior design to the individual preferences of future users, as well as to the budget allocated for implementation. At the beginning of our collaboration, we carefully analyze the client’s preferences regarding functionality and aesthetics. We create interior design projects in accordance with the investor’s expectations – whether it be modern, glamorous, minimalist, classic, industrial, or many other styles.
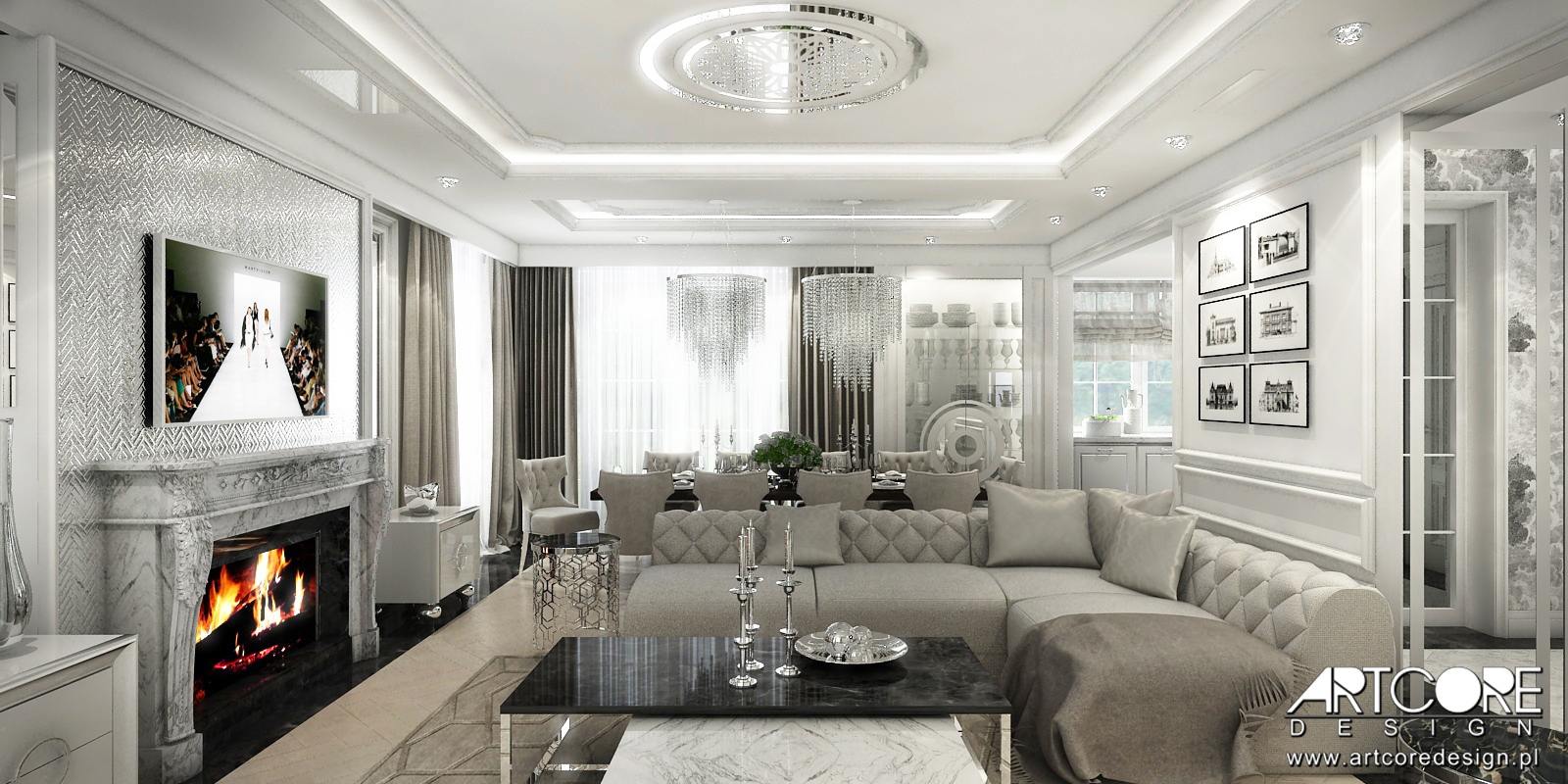
Our service is aimed at individuals looking to design the interior of an apartment, house, luxury residence, restaurant, office, hotel, or any other space. We provide support during implementation as well as assistance in ordering finishing materials.
We tailor the scope of our design services individually to the client’s needs. We can carry out the entire design process or specific stages or elements of the project chosen by the investor.
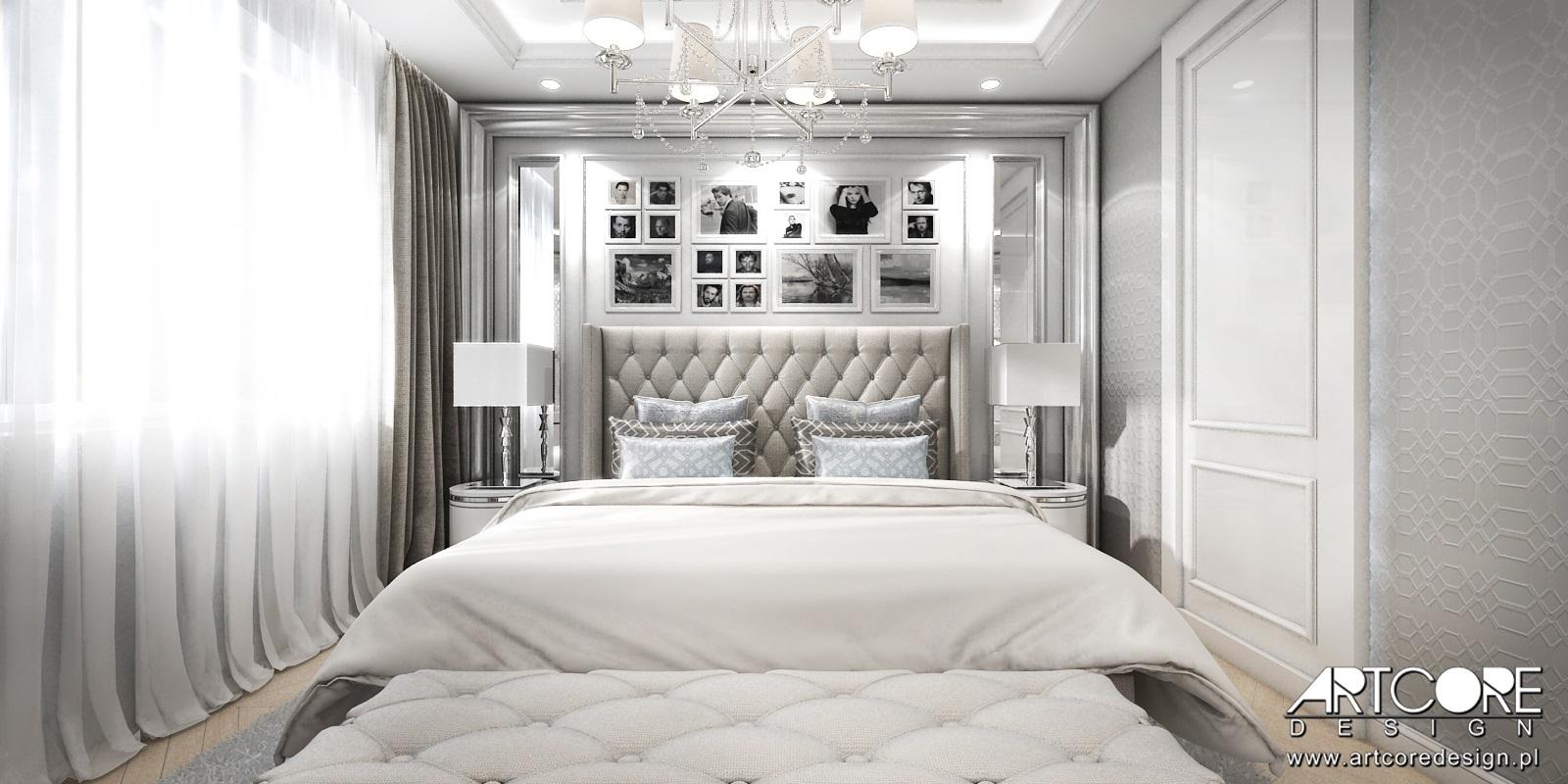
INTERIOR DESIGN STEP BY STEP
In order to receive an offer for interior design services, please send us by email:
- Floor plans showing the dimensions and layout of the property (plans should be scans or photos from the architectural and construction project documentation or documentation provided by the developer – we do not provide estimates based on publicly available plans from the internet).
- Information about the location of the property.
- Information about the current stage of construction.
- Several indicative photos showing the preferred style in which the interior should be designed.
- Any other information that you consider relevant to the planned investment.
- Contact details such as name, email address, and phone number.
Important information:
– We only undertake comprehensive design projects.
– We do not undertake projects for individual rooms.
– We do not undertake partial design work, such as preparing only the functional layout or visualizations.
– We do not conduct design consultations.
If our offer is accepted, the next step is to present a proposed schedule of design work. This element is dependent on the current workload and commitments for interior design projects. If the proposed plan suits the investor, we proceed to prepare the contract.
Signing the contract is a tangible step towards creating a unique interior that meets all the client’s requirements. Each contract has an individual character and pertains to the specified space outlined in the offer. It includes the scope of work, schedule, and any other elements agreed upon with the client during previous stages of communication.
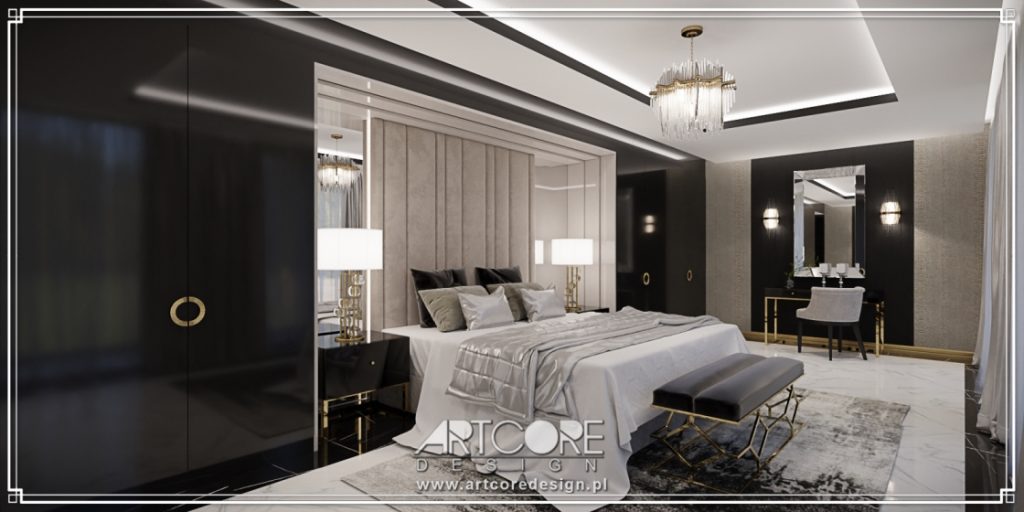
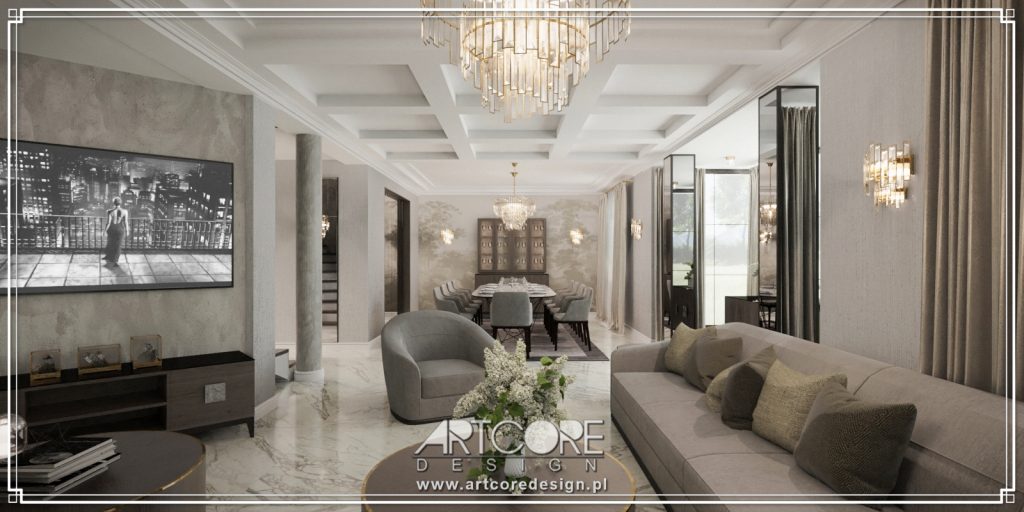
INTERIOR DESIGN PREPARATION
If the progress of the construction allows, we will conduct an inventory measurement before starting the design work. If the construction has not yet started or the amount of completed construction work does not allow for a full measurement, we will base our work on the architectural and construction project or documentation provided by the developer.
The next steps include:
– Establishing with the investor the expectations regarding the functionality and aesthetics of the interiors.
The functional layout is an essential element of every interior design process. During the creation of the functional plan, we assess the space and adjust the layout of elements in a way that ensures both practical and aesthetic qualities. This requires a thorough analysis by the interior designer of the client’s guidelines and the conditions of the designed space. We consider how various elements, such as furniture, lighting, and other equipment, will interact with each other in the interior. The functional layout also takes into account factors such as the main routes of movement of users within the interior, safety considerations, and the need for increased accessibility of certain elements. This part of the work takes the form of 2D drawings, on which we present and describe all the assumptions. After finalizing the target plan that meets all the client’s requirements, we proceed to the next stage of the design process.projektowego.
Visualizations are a way to illustrate our idea for the interior. It is one of the most crucial stages of interior design for many people. They clearly convey all information such as furniture models, finishes, decorative floor and ceiling layouts, and any other interior elements. Visualizations are created based on the approved functional layout, completed design questionnaire, and provided stylistic inspirations. Along with the visualizations, the client receives preliminary lists of some of the most important finishing materials, technical solutions, and key interior elements such as furniture and lighting. Additionally, we provide a detailed description of the presented interior concept.
At this stage of work, the client provides feedback based on which we make necessary adjustments so that the final outcome meets the investor’s expectations and needs as closely as possible.
The first stage of the executive project largely involves “dirty work”. Upon completion of this part of the project, construction work can commence.
This stage includes:
– Design of potential building changes (e.g., changing wall locations, relocating and resizing door openings).
– Layout scheme of air conditioning and ventilation endpoints (not a specialized project).
– Design of the layout of water supply, sewage, and central heating endpoints (placement of water points, radiator locations, location of underfloor heating zones – not a specialized project).
– Design of the layout of electrical points such as sockets, lighting points, and switches (not a specialized project).
– Suspended ceiling design.
– Drywall construction design.
– Flooring layout design.
– Design of the fireplace or bio-fireplace enclosure structure.
The second stage of the executive project includes:
– Wall cladding project – selection of paint colors, wallpapers, and other wall coverings.
– Bathroom project (tile layout, selection of ceramics, faucets, and other necessary elements for interior implementation).
– Furniture elements project (kitchen furniture drawings and all custom-made furniture elements included in the concept – cabinets, built-in furniture, wall coverings, etc.).
– Stairs project.
– Window arrangement project.
Material schedules include lists of all elements used in the interior design project. The schedules do not include the quantity count of technical materials such as adhesives, plasterboards, aluminum profiles, compensating mats, etc.
In this section, you will find:
– Radiator schedule (selected models and colors)
– Lighting schedule
– Flooring schedule (quantities of materials provided)
– Bathroom materials schedule (ceramics, faucets, tile quantities)
– Door schedule
– Ready-made furniture proposals (sofas, chairs, tables, armchairs, etc.)
– Selection of fabrics, curtains, blinds, and roller blinds.
How do we deliver the project?
We upload each element of the project to a network drive, and we provide access to it by sending a link at the beginning of our collaboration. This way, clients have constant access to the documentation regardless of their location.
INTERIOR DESIGN FOR VARIOUS TYPES OF PROPERTIES
We offer a wide range of services for both individual and business clients, including:
– Interior design for houses
– Interior design for apartments
– Interior design for shops
– Interior design for hotels
– Interior design for restaurants.
WHAT INTERIOR DESIGN STYLES DO WE OFFER?
We don’t have limitations regarding preferred design styles. We create arrangements in modern, rustic, and classic styles. In our studio, clients can benefit from interior design services for homes, apartments, and other properties in styles such as:
– Modern classic
– Glamour
– Classic
– Modern
– And many others
What is interior design?
Interior design is a creative process that focuses on aesthetically and functionally enhancing interior spaces. It encompasses both the physical elements of the space, such as furniture, lighting, and color, as well as conceptual elements, such as space planning and creating an environment that meets the needs of its inhabitants. Interior designers combine their knowledge of architecture, structure, materials, and aesthetics to create beautiful and functional spaces that reflect the lifestyle and preferences of their clients. Professional interior designers collaborate with architects, engineers, contractors, craftsmen, manufacturers, furniture makers, and other professionals to ensure that every detail is considered to create a cohesive design. The result should be an inviting space that looks well-thought-out yet still reflects the individual personality of its occupants.
