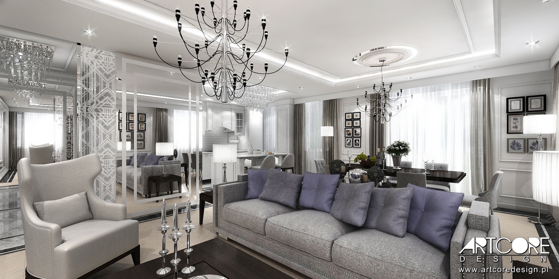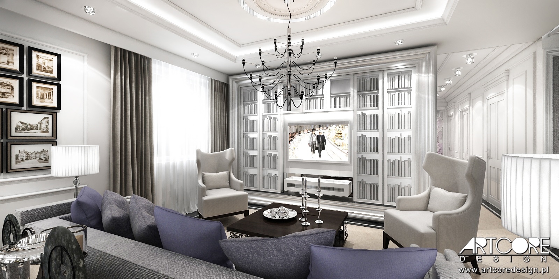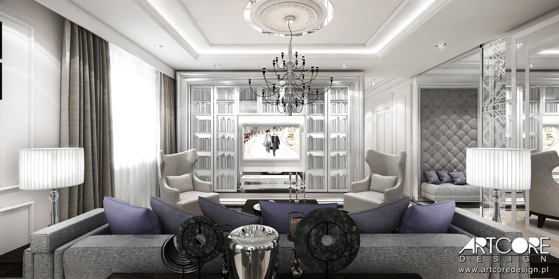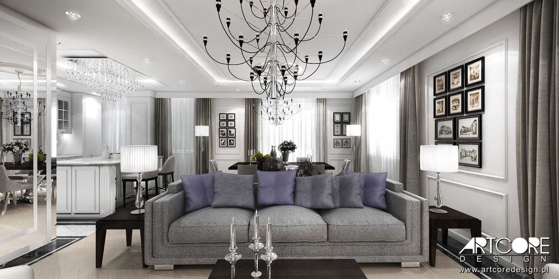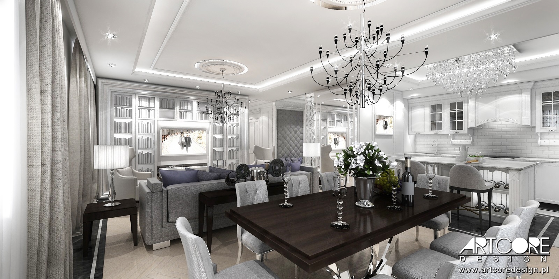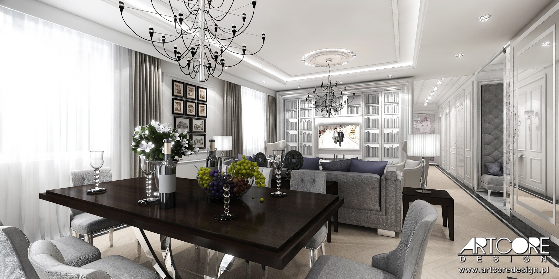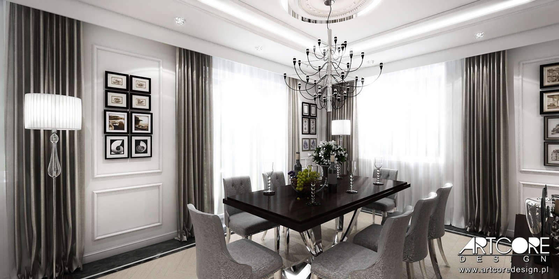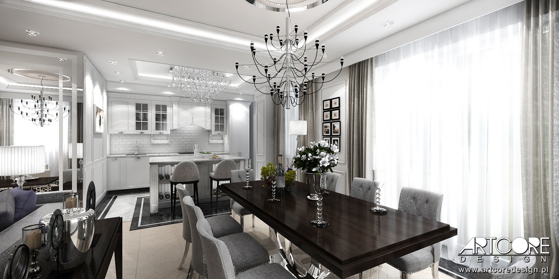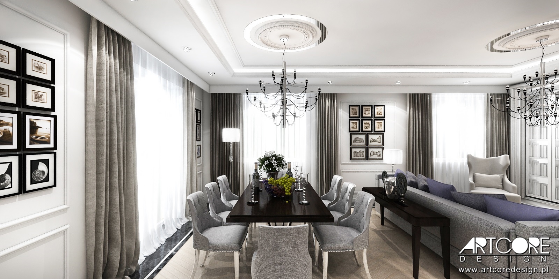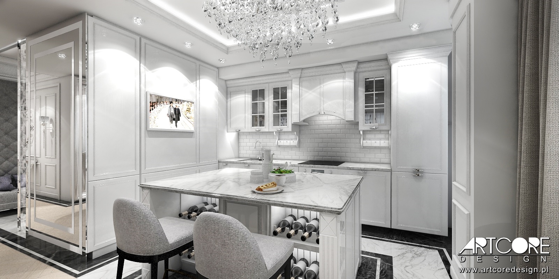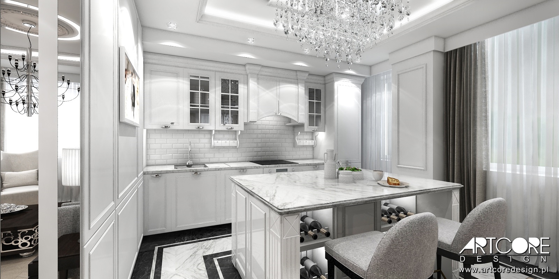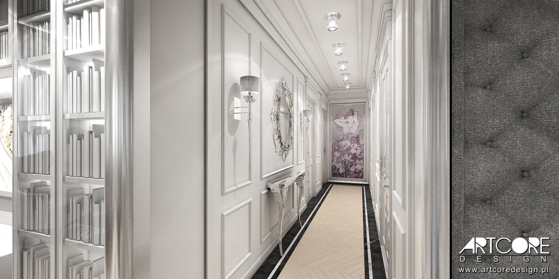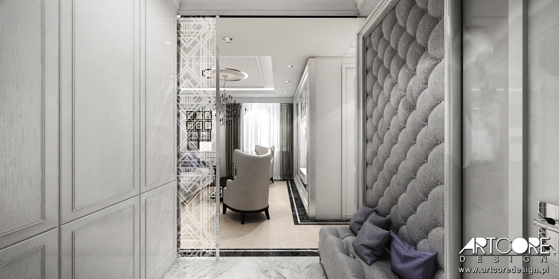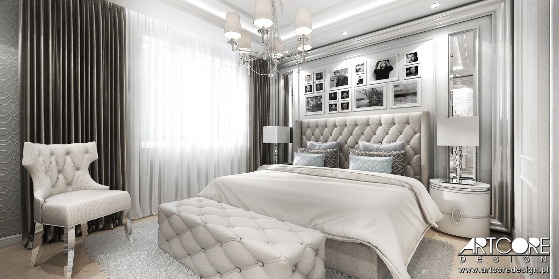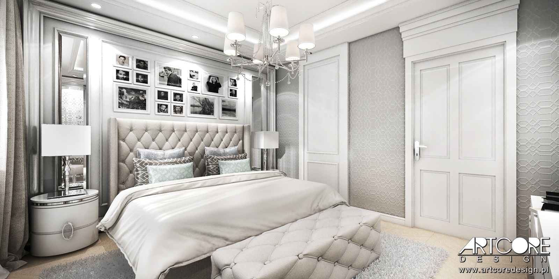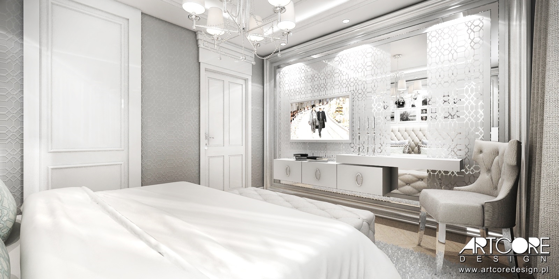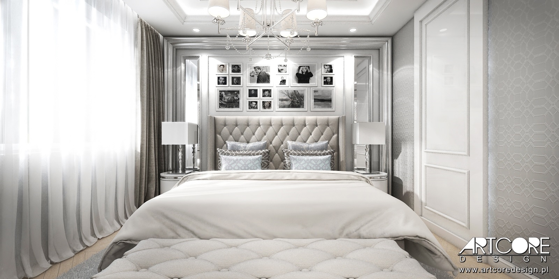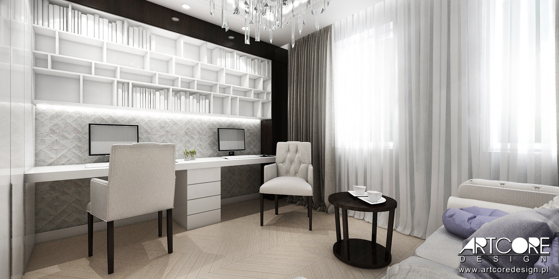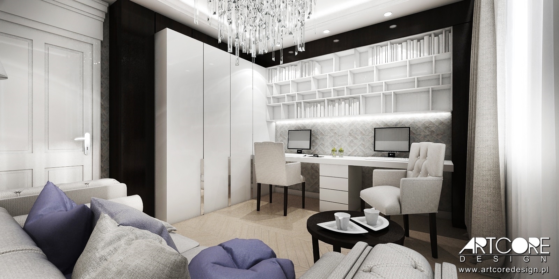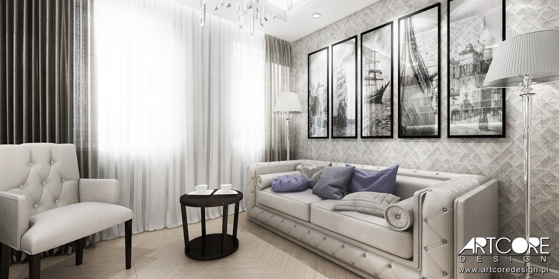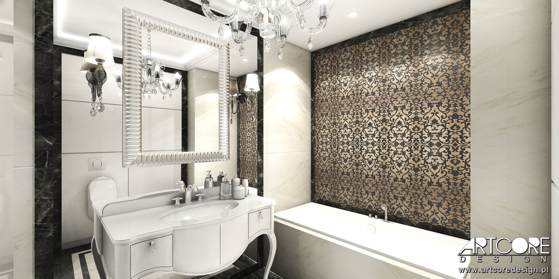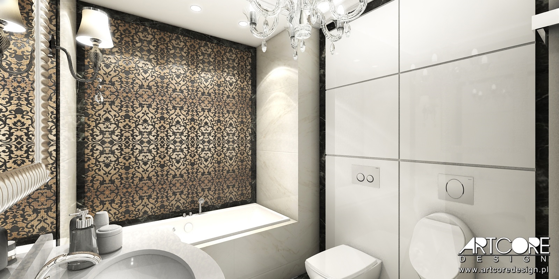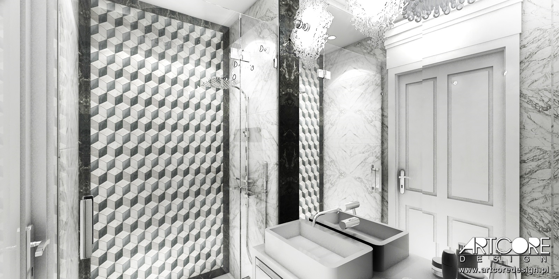FIVE O’CLOCK – interior design project of an apartment in warsaw
The subject of the design project was a 150 m2 apartment. The interior was designed for a young couple. According to the investor’s expectations, classic solutions dominate the interior, and the entire apartment has a warm, friendly character.
In the living space, we proposed the use of stucco on the walls and ceilings. French parquet flooring emphasizes the classic character of the interior. Light, airy colors dominate the interior design project. The stylized kitchen with an island is open to the living room and dining area. In the entrance zone, there is an upholstered seat and a console table with a mirror.
The classic expression of the bedroom interior is broken by the use of geometric, shimmering wallpapers and a mirror with a sandblasted pattern reminiscent of the wallpaper. A section of the mirror without sandblasting was planned as a vanity in the bedroom. The entrance to the wardrobe by the bedroom is hidden behind sliding furniture doors.
The interior of the study has a more modern character while strongly referring to the other spaces in the apartment.
Marble tiles were used in the bathroom design project. In the larger bathroom, we proposed a striking glamour-style decor and a console with a sink. In the smaller bathroom, a geometric mosaic made of cut stone tiles appeared in the shower area.
